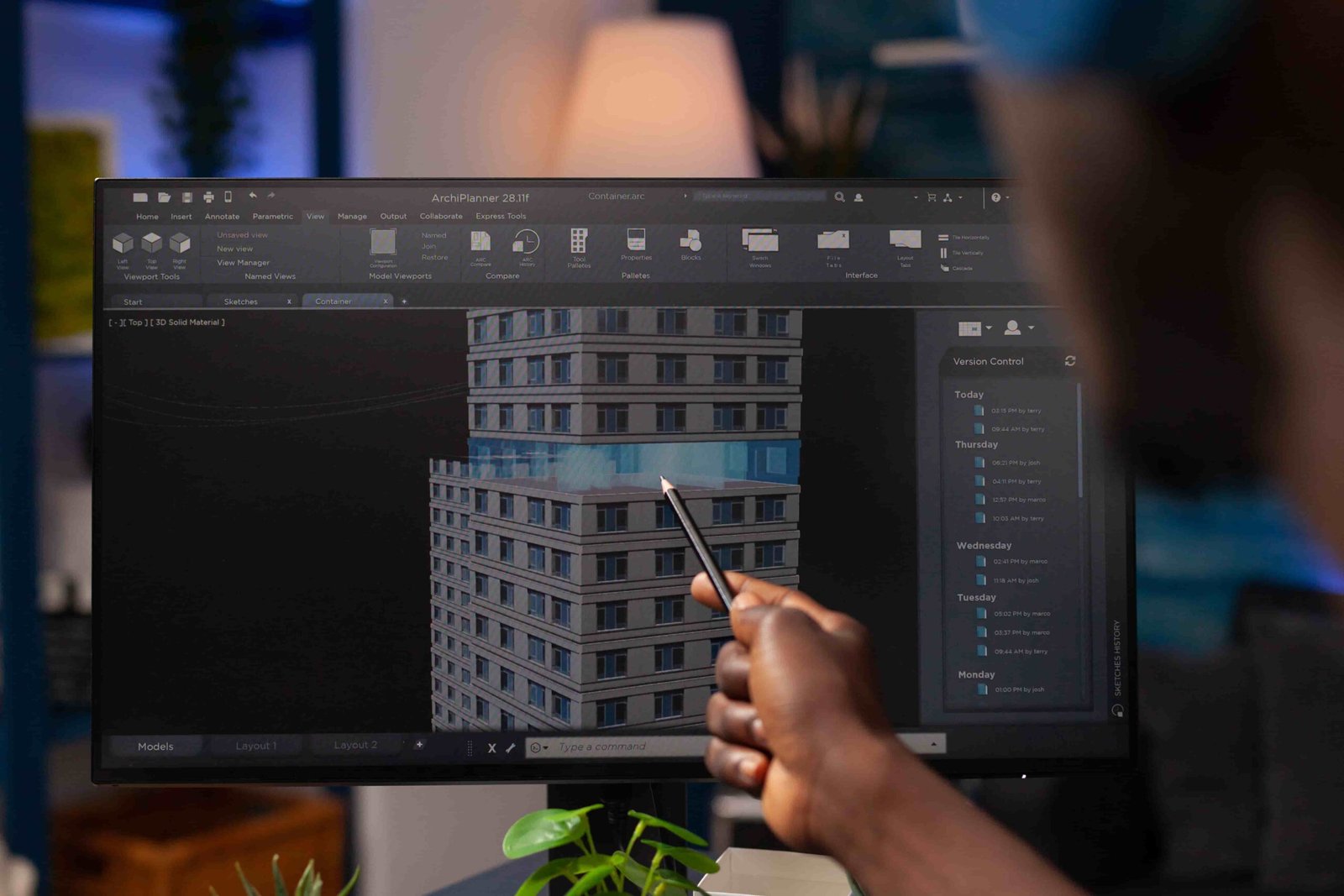In the dynamic sphere of architectural design, the implementation of cutting-edge software solutions is not just a matter of efficiency but a fundamental building block for innovation and excellence. Our firm, at the forefront of architectural design and drafting services, prides itself on the mastery and deployment of industry-leading tools such as Autodesk Revit and AutoCAD. These platforms are not merely tools; they are gateways to unparalleled precision, collaboration, and creativity.
Autodesk Revit: The BIM Revolution
At the heart of modern architectural design lies the Building Information Modeling (BIM) approach, and Autodesk Revit is synonymous with this revolution. With BIM, we craft detailed, three-dimensional representations of physical spaces that are intelligent and data-rich, offering insights far beyond the traditional blueprints. Revit streamlines our workflows, enabling us to create more accurate, coordinated, and complete model-based designs. This holistic model captures the minutest details, right from the conceptual stage to the demolition, offering a level of lifecycle management that was previously unattainable.
Revit’s collaborative environment allows multiple stakeholders to share a live model, ensuring real-time updates and communication. This eliminates information silos and promotes a synergistic approach to problem-solving, which is crucial in complex projects involving various disciplines. The software’s prowess in energy analysis and sustainability simulations aligns perfectly with the growing global demand for green buildings and sustainable design practices.
AutoCAD: Unmatched Precision and Flexibility
While Revit empowers us with BIM, AutoCAD is an indispensable asset for producing detailed 2D drawings and complex 3D models. Its enduring significance in the architectural industry is a testament to its adaptability and precision. AutoCAD’s exhaustive features cater to a plethora of design needs—from creating meticulous construction documents to crafting bespoke furniture designs.
Our expertise in AutoCAD is not just about drafting; it’s about crafting a narrative through each line, every curve, and the spaces between. This software’s robustness allows us to integrate detailed data, apply layers of analysis, and imbue each project with the highest degree of accuracy and professionalism.
Elevating Outsourcing Services: Your Design, Our Expertise
Recognizing the steep learning curve and investment associated with these advanced software solutions, our firm extends its expertise to those seeking to elevate their projects without the overheads. Our outsourcing services in architectural drawing and BIM modeling allow our partners to leverage our in-depth knowledge and state-of-the-art practices.
Our services are not just about executing tasks; we’re here to enrich your projects with our deep-rooted understanding of architectural principles and our forward-thinking application of technology. Collaborating with us provides access to a team of seasoned experts in Revit and AutoCAD who not only deliver meticulous drawings but also contribute to enhancing design efficiency and construction feasibility.
A Partnership for Growth
Our commitment to our clients goes beyond service delivery. We are here to be the wind beneath your wings, offering consultancy and insights that help navigate the complexities of architectural design in today’s digital age. By trusting us with your drafting needs, you free up your resources to focus on design and development, secure in the knowledge that your technical documentation is in expert hands.
The Future of Architectural Design Services
Our vision as an architectural studio is to be a beacon of progress, constantly evolving with technological advancements and industry trends. We are not just service providers; we are innovators, educators, and partners in the truest sense.
Through our blog, we aim to share knowledge, inspire budding architects, and assist firms transitioning to digital practices. We believe in empowering the architectural community with the tools and understanding to produce work that’s not just structurally sound and aesthetically pleasing, but also sustainable and future-ready.
Join us as we continue to explore the frontiers of architectural design. With our expertise and your vision, the possibilities are limitless.
Karen Arrioja
–
Architect and Co-Founder
Karen Arrioja, co-founder of Moar Architects, is a distinguished figure in the world of architecture and design, with an impressive career in the industry. As a consummate architect and designer, Karen has made her mark in both commercial and institutional design, recognized for her skill in creating detailed plans for carpentry and her ability to incorporate the latest technologies and programs into her projects.



